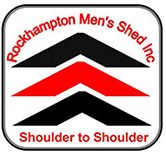Temporary 3D/ Engraver section
Photos of the temporary 3D / Engraver section in shed 2 before we move it to the front of building 2 that is shown with all the furniture and parts in the photo. this is the next task when we are able to fund the walls to the office, storeroom & 3D / engraver room.




